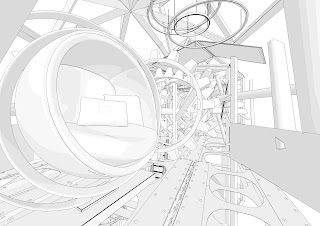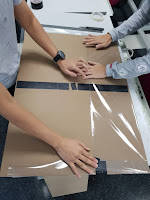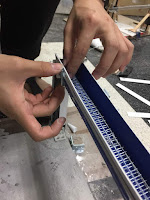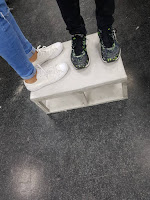The Final Assignment :
This assignment requires us to adapt/use/accommodate/habituate/harmonize the sculptural elements in interior design for the Sculptureatwork Sdn. Bhd.
The Artistic Gallery:
Sculptural
ELEMENTS IN INTERIOR DESIGN
Tuesday, December 18, 2018
Assignments 2:
This assignment requires us to explore parasitic Architectural solutions to develop :
1. Inspirational spaces for 2 sculpturists
2. Workspace area The solutions for both spaces are complimenting to each other and will be located at the existing courtyard area of Sculptureatworks Sdn. Bhd.)
SEM 4
INTERIOR DESIGN STUDIO II
ASSIGNMENT 1
This assignment requires us to explore a sculpture/sculpture[s] and its sculpturist[s] in which we need to study the significance, scale, expression, intent, materiality, structural integrity, aesthetics, etc. Based on our observation, we are required to produce our final boards that represent :
Board 1 :
Observation, visualization and understanding of what the sculpture[s] meant, presented in a manner that is understandable to the public. You are to include emotion, behavior, actions, dynamism etc.
Board 2 :
Presentation in technical drawings, precise in terms of scale and dimension. You are to include the settings, relevant factors, plans, sections, elevations, and details where applicable.
Sunday, July 22, 2018
DESIGN STUDIO I ( SEM 3 )
PROJECT 1- KIOSK
The objective of this assignment is to have an understanding of programme and human values expressed within programmes as a basis for the design process. Students will also have an introductory understanding on the techniques of site analysis and of the application of this information in the design process.
PROJECT 3 (FINAL)
FINAL PRESENTATION BOARD
This semester we will be celebrating homegrown or local products whereby the quality of products shapes people's image of their country of origin and vice versa. A good overall reputation of a country can give its brands and products an edge over competitors due to trust and association. At the same time without many realising, many Malaysian brands have already become successful internationally. Malaysia actually produces and exports a much larger variety of products than many people might expect. Malaysian Digest conducted a random survey of consumers worldwide to see the level of awareness of Malaysian brands on the international stage. Here is what was discovered; “Made In Malaysia Sounds More Trustworthy Than Made In China”
PROJECT 1- KIOSK
In this project, we will be able to identify and operate basic interior design principles and express exploration of forms and spaces with basic communication techniques such as documentation and graphic skills as well as simple model making skills.
The ‘pop-up’ kiosk, will be a mix of materials, surfaces and graphic elements which will create a distinguish landmark in the urban landscape and an engaging platform for connecting the pop-up store which is a probable business - ‘service’ hybrid opportunity.
PROJECT 2 -SITE
PROJECT 3 (FINAL)
PROGRAMMING
The objectives of this research were to define programming as it relates to the design of interior envi‐ronments and identify the phases and components of interior design programming. The ultimate goal was to integrate existing design research and programming concepts to produce a definition and procedure that could be easily used by interior designer.
Saturday, June 2, 2018
BUILDING CONSTRUCTION II (Project 2)
Building Construction II Report
|
Project Name
|
Build What You Envision
|
|
Group members
|
Tan Xi Chen, Royce, Amy
|
|
Date
|
27/5/2018
|
PROJECT OVERVIEW
This assignment was to construct the RC structure of their chosen space and complete the construction of finishes for it. For this assignment, we may choose to work individually or form a team, so I decided to form a team with Royce and Amy to make our design more interesting. At first we decided to make a massive wall mounted accessory but at the end we made out our mind to make two accessories which are functional and aesthetic. Our success will be determine by our lecturer Ms Sharon.
PROJECT PERFORMANCE
Project Successes –
List and describe key success factors of the project. Explain elements that worked well and why.
|
Success Factor
|
Description
|
|
Good Teamwork
|
Having good teamwork when doing this project.
|
|
Well Planned
|
Plan is completed and communicated to members, both of us knows our responsibilities during the progress.
|
|
Roles
in group
|
All of us engage in division of labour in which different tasks are assigned, we also are assigned different roles to play.
|
PROCESS
Putting on a layer so that the cement doesn’t stick on the surface when it drying
After finishing the slab, we start doing the formwork for column.
Beam is the hardest part to do, especially the formwork. It took a lot of time for the formwork
Done for the formwork
We created the support for the beam
The beam doesn’t straight because we have some mistakes with the column
The construction is nice, it doesn’t crack when we stand on it
Summary of the project
I changed part of my design because Amy and I didn’t communicate well so that our space have the same table which is on the same place .After discussion, I decided to change and let Amy to stay for her design. The only problem that all of us struggle is the column we saw it slended but we don’t have time to recast.
BUILDING CONSTRUCTION II ( Project 1)
Building Construction Report
|
Project Name
|
Plan and Design Your Dream Scale-Model Family Home
|
|
Group members
|
Tan Xi Chen, Royce, Amy
|
|
Date
|
16/4/2018
|
PROJECT OVERVIEW
This project is to be done in group (maximum 4 people). Plan and design the layout of a single floor residential home. Design to include architectural and structural design (location of columns and beams for a flat concrete roof). Layout must include 4 different space functions or at least one different space function for 1 person of the group. After that, we also need to do BQ(bills of quantities). From the space we designed, we need to check the price to form a bill list. Our success will be determine by our lecturer Ms Sharon.
PROJECT PERFORMANCE
Project Successes –
List and describe key success factors of the project. Explain elements that worked well and why.
|
Success Factor
|
Description
|
|
Good Teamwork
|
Having good teamwork when doing this project.
|
|
Well Planned
|
Plan is completed and communicated to members, both of us knows our responsibilities during the progress.
|
|
Roles
in group
|
Both of us engage in division of labour in which different tasks are assigned, we also are assigned different roles to play.
|
DESIGN CONCEPT
Our design is based on our client Dwayne Johnson (The Rock). He is a person who love sport and cooking, sometimes he needs to meet up for his new job. So we created 3 spaces for him which is gym room, kitchen and living room.
DESIGN INSPIRATION
Based on the space, I separate it into 3 spaces which is bar area for him to chill and relax. Next, is a space for him to meeting with his career manager. Lastly, it’s a resting space for him to enjoy TV. We chosen industrial style for him. Because we want it to be large space for him to be more comfort while walking around. And it is more suitable for us to design a big gym room for him.
FINISHES
For the wall, I choose brick wall because bricks help adjusts the building's temperature, as they store heat and cool air. In winter, the walls offer warmth, while on a hot summer day they have a cooling effect. And also bricks is more like industrial style. Next, I choose concrete floor because concrete flooring is extremely tough and resilient and is able to withstand the pressure from very heavy equipment such as cars, trucks, forklifts, and stacked crates. That is why it is such a popular material for hard working commercial areas such as garages and warehouses. Durability also means that the material is difficult to damage. High heels, furniture legs, and pet claws will not scratch the surface. You also don't have to worry about damage from most dropped items. While it is possible to chip or scratch a concrete surface, you will generally have to work pretty hard at it to succeed. Concrete floor is also a popular item for industrial style.
Subscribe to:
Comments (Atom)

































